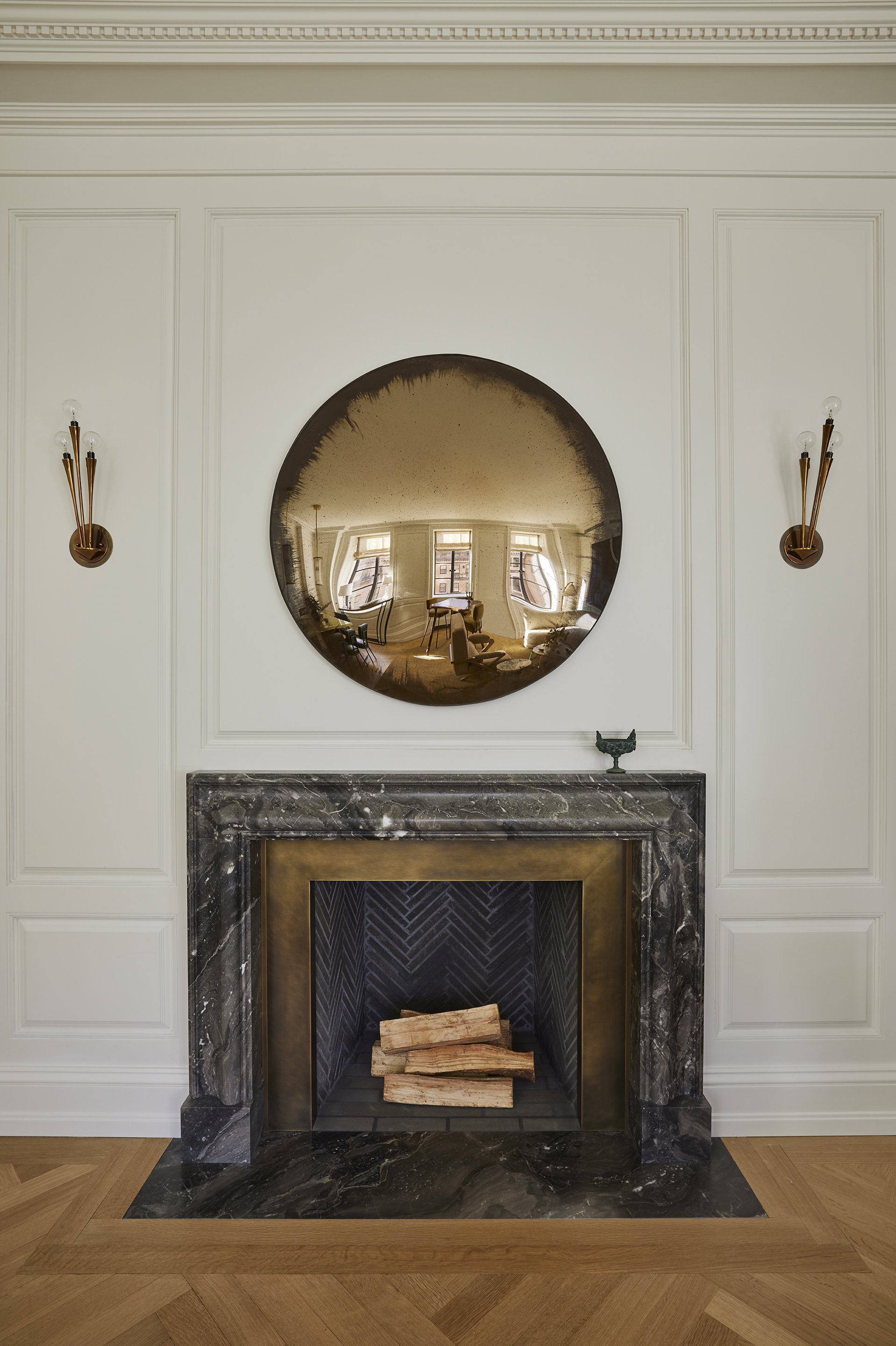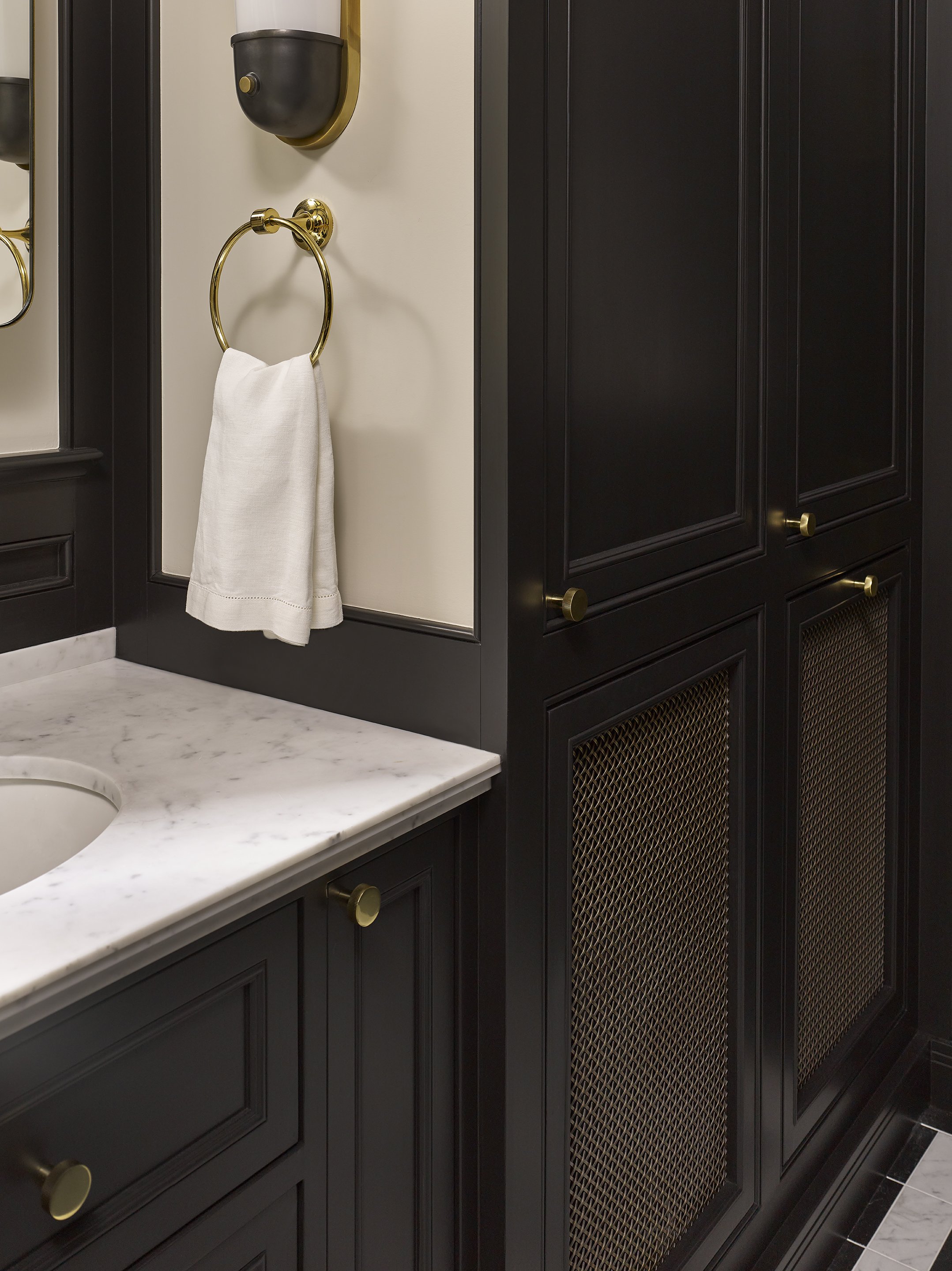79th street
This project reimagines a 1930s art-deco apartment on East 79th Street as a modern, light-filled home for a family of five. AMA undertook a full-gut renovation, replacing the staff corridors, maids’ rooms, and formal dining room of the original plan with a series of functional, connected spaces. The new layout links the entry gallery, living room, and family room with tall arched openings that draw daylight into the center of the home and establish a clear spatial sequence.
The kitchen was expanded and reoriented to accommodate an island, concealed appliance hutches, and abundant storage, visually anchored by a BlueStar range and a custom brass-clad island. The former dining room now serves as a warm family room with a breakfast nook, while the reclaimed staff wing provides an additional bedroom suite, laundry, and storage. A new powder room and re-centered gallery create a formal entry, highlighted by a custom blackened steel gate.
Working with Nate Berkus Associates, AMA combined classical detailing and refined materials with a modern sensibility. Restored paneling, oak wainscoting, and custom casement windows frame views of landmarked architecture, creating a residence that feels both timeless and tailored for contemporary living.
Architectural Collaboration with Christopher Boskey
Interiors: Lauren Buxbaum Gordon of Nate Berkus Associates
General Contractor: Highline Construction Group
Photography: Peter Murdock


































